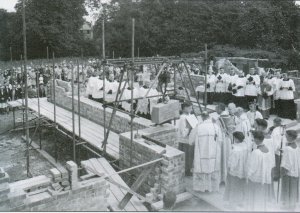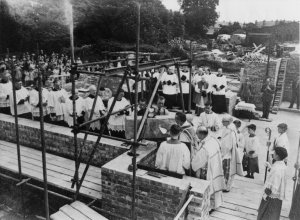February 23rd 1953 was a very great day in the history of Upton, and indeed of the Shrewsbury Diocese. The work on the new Church of St Joseph's, Upton, started.
On 5th July 1953 his Lordship Bishop Murphy, the Bishop of Shrewsbury laid the foundation stone. The bishop and between twenty and thirty of the clergy assembled at the Convent, walked in procession down the avenue, and across to the site. The impressive ceremony lasted just an hour. Bishop Murphy spoke as follows:-

"Just ninety years ago a small band of nuns left 'Lingdale House', Claughton to take over Upton Hall as their Convent, and through them the Blessed Sacrament was brought back to this portion of the Wirral for the first time since it was taken from Overchurch many hundred years ago!
Shortly after their arrival the nuns converted the old stables into the very beautiful chapel of to day where you have worshipped and where your fathers and mothers have worshipped before you! Ever since then these nuns have not only worked as educationalists, but as Apostles of the faith. You, too, have helped both spiritually and materially.
You have seen West Kirby Church rise, then Hoylake, the Sacred Heart at Moreton, and more recently Our Lady of Pity at Greasby, and now your own hour of triumph has come on this fifth day of July 1953, when the foundation stone of Upton Parish Church is being laid to the honour of God, to Our Lady and to St Joseph, that is to the honour of the Holy Family. We dedicated this stone with many signs of the Cross in the name of the Father and of the Son and of the Holy Ghost. Yet the material church is but the external expression of your faith whereas the same sign in your baptism made you living stones - a spiritual structure which, by God's grace, will work for the honour of God, of Our Lady and St Joseph, that is to the honour of the Holy Family."

The procession returned to the Convent where light refreshments were served
The new church is built with specially made silver grey bricks from Wellington, the roof is covered with Lombardic tiles.
To meet town planning requirements, the church had to be set back 90 feet from Moreton Road, this allowed a car park to be constructed in front of the church.
The lower part of the interior walls are clad in Blue Horton Stone, while the upper part has a plaster finish. The floor is of brown and buff patterned quarry tiles. The Sanctuary is paved in Travertine Marble with a carved wood and guilt reredos framing a damask panel woven specially for the Church.
The heating is by gas radiators in pewter coloured convectors and the lighting is by specially designed fluorescent pendants.
A spacious choir and organ gallery is formed over the Narthex and three small Sacristies are provided around the Sanctuary with provision for four side Altars or Shrines, two Confessionals and a Baptistery.
It was intended to enclose the Narthex with a glazed wood screen when funds became available, but this was never completed.

